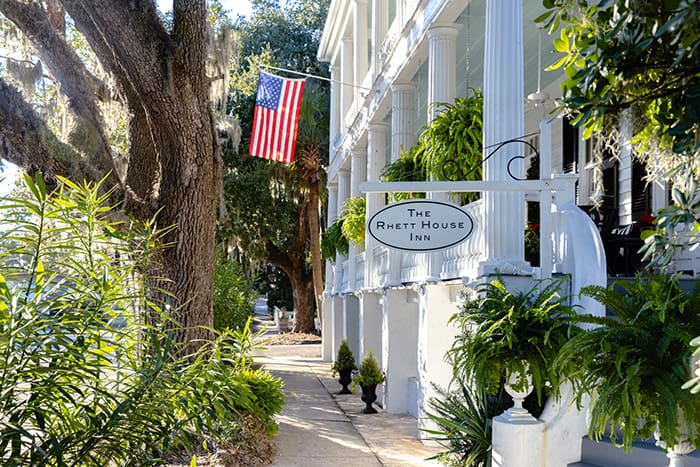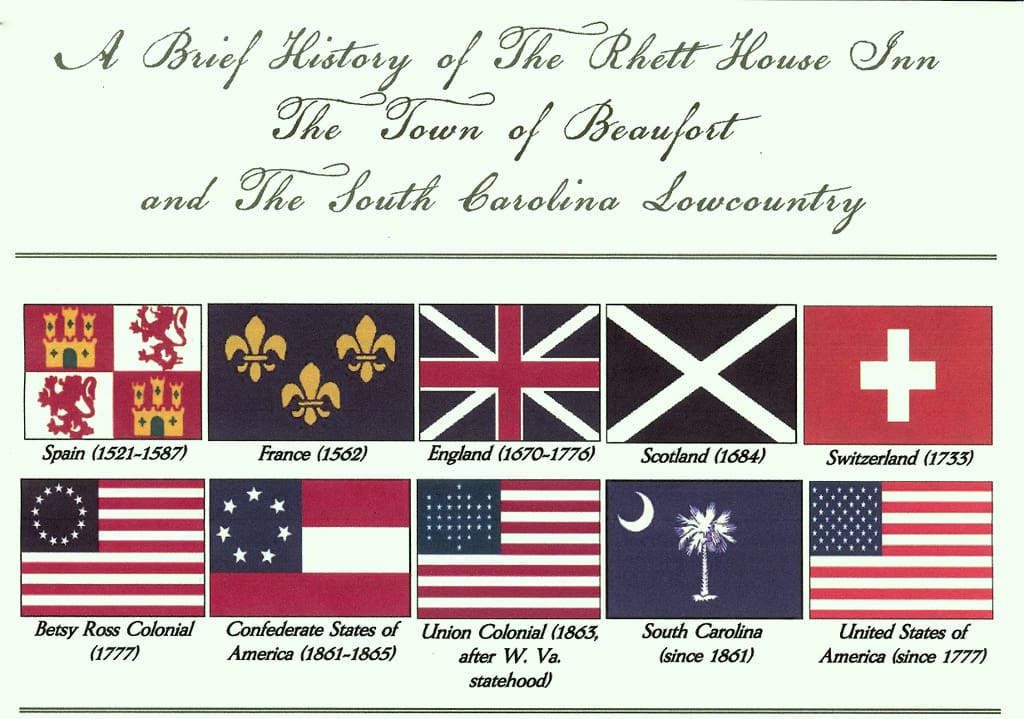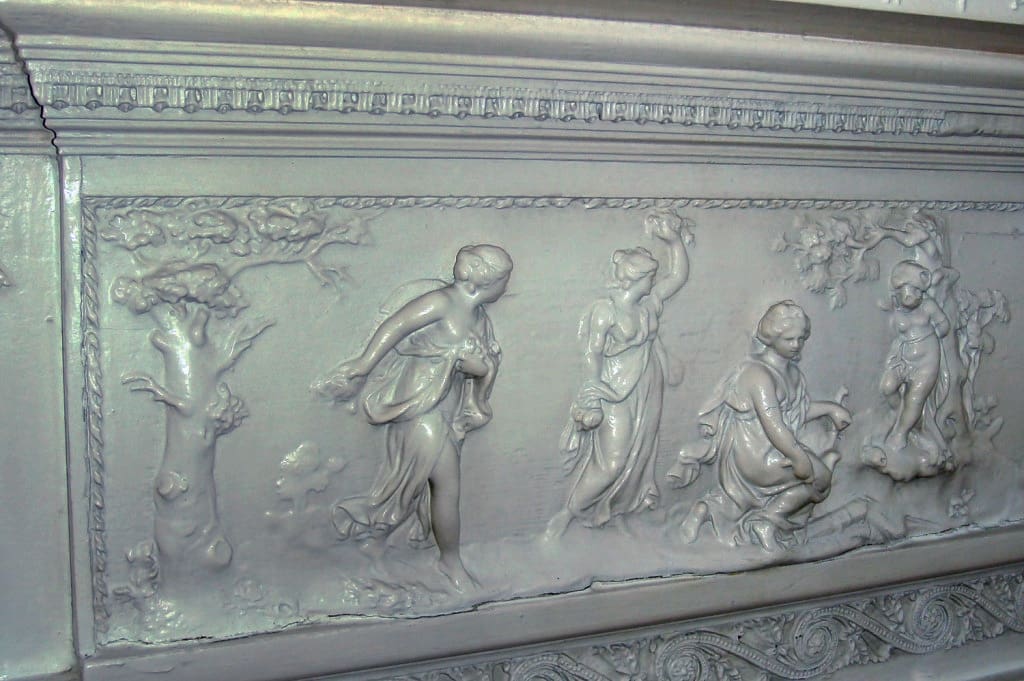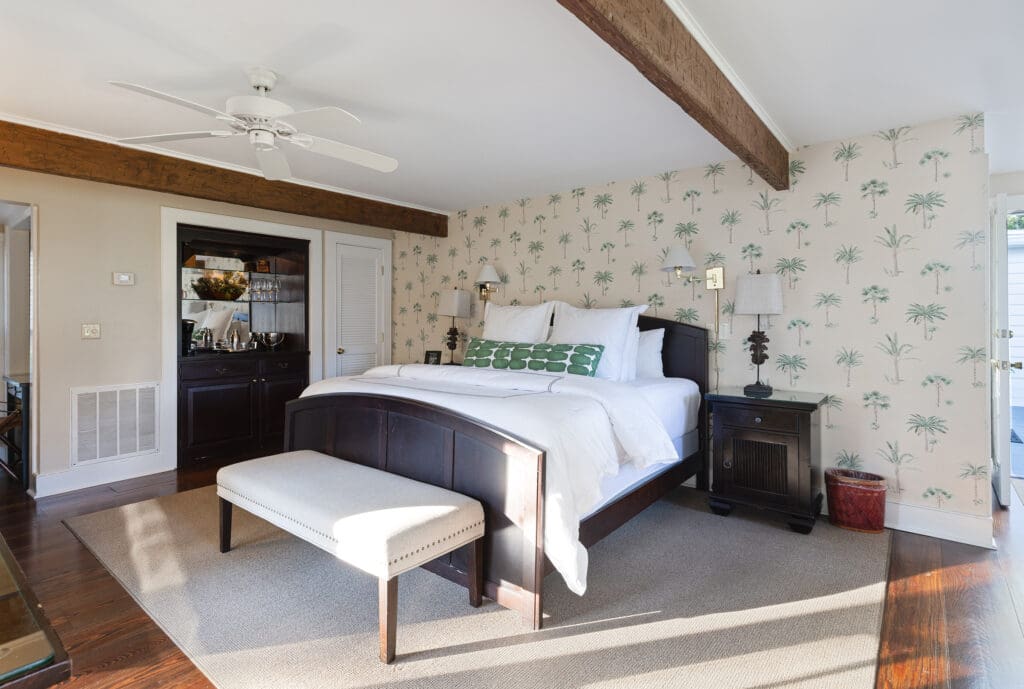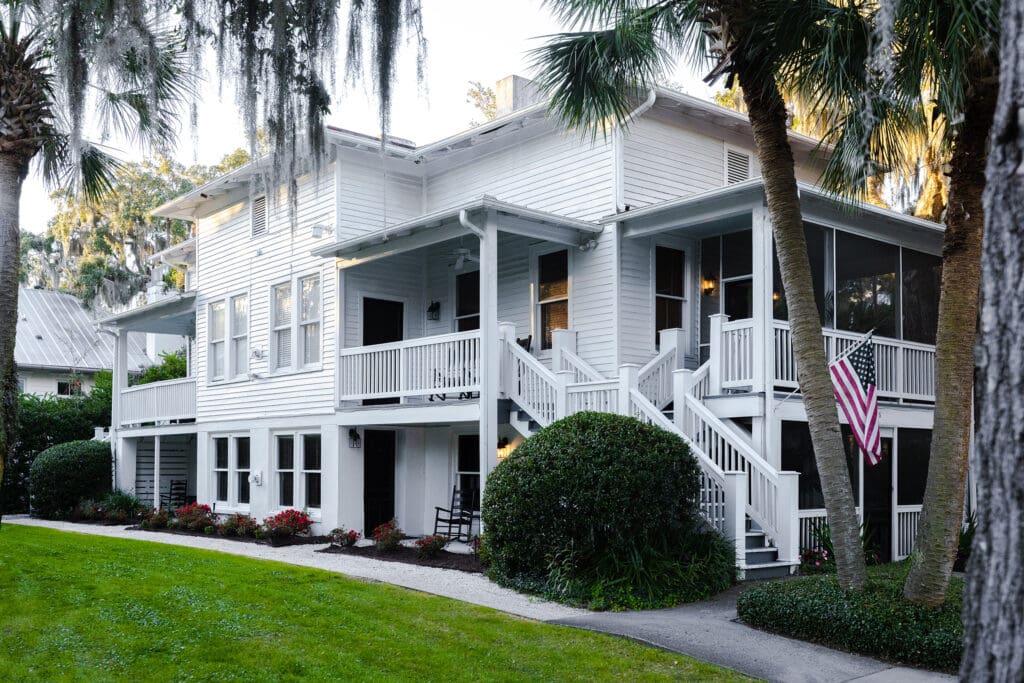Steve and Marianne Harrison have transformed a group of buildings with their own charm and history into the breathtaking Rhett House Inn. In the 25 years that the Harrisons have owned the Inn, is has been the location of many celebrity visits, celebrations, and countless weddings, including that of the Harrison’s daughter Elizabeth who was married there in 1997.
a historic and lovely antebellum home
Centrally located in the Historic District, the Rhett House Inn (built circa 1820), welcomes you for your lovely getaway with friends, family or a significant other! Our Inn is just steps away from all of the premier local sights in Downtown Beaufort. These include but are not limited to all of our fine dining restaurants, historic museums and tours, Southern boutique shops, lovely cafés, and of course our immensely gorgeous Waterfront Park. We welcome you to our beautiful home and assure you that you will have an experience that you will cherish!
